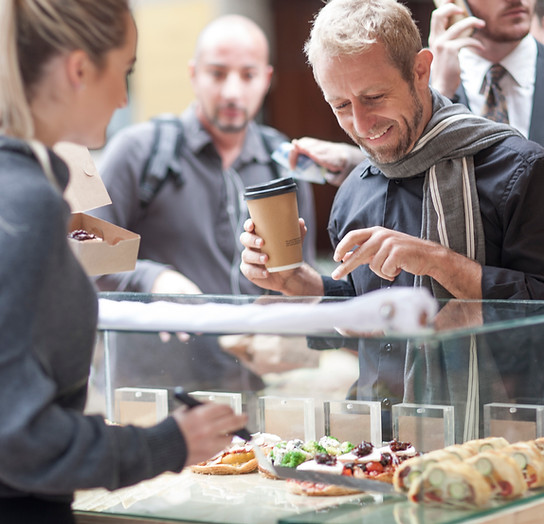
THE PERFECT KITCHEN FOR PUBLIC SPACES
From sports centres and town halls to market spaces and entertainment venues, we design first-class kitchens that serve the community with smart hospitality design and sustainable practices—optimizing both user experience and your bottom line.
Your go-to for recreational kitchen designs
Is your public recreational space in need of a first-class kitchen design that combines functionality, style, and sustainability?
Look no further than Green Design Group, where innovation and expertise come together to create kitchens that transform community spaces into vibrant, welcoming hubs of activity.
Our passionate team specializes in crafting tailored hospitality design solutions for a wide range of community recreational spaces - from local parks and sports facilities to cultural centers and community hubs.
What sets us apart is our holistic approach to design. We don’t just create kitchens; we deliver solutions that work seamlessly for every stakeholder involved. By maintaining constant communication with your project team, we ensure every detail aligns with your financial goals, operational needs, and building constraints - all while integrating sustainable materials, energy-efficient appliances, and waste-reduction practices to minimize environmental impact.
This strategic mindset has earned us a reputation for excellence, exemplified by iconic venues such as the Queen Victoria Market Community Hub, where functionality, inclusivity, sustainability, and aesthetic appeal come together in perfect harmony.
Let Green Design Group bring your vision to life with kitchen designs that inspire, delight, and serve your community for years to come.

What we offer
-
Design, development and documentation of commercial kitchens and bars
-
Client and stakeholder consultation and engagement
-
Commercial kitchen, bar and laundry design
-
Consultation and tender documentation package
-
Coordination between project consultant team (i.e. architects, builders and service consultants)
Our 5-step process

Meeting
Zoom call or coffee, we’ll meet with you to learn about your hospitality kitchen vision, goals and budget.

Planning
Working with your architect, we’ll design the kitchen arrangement. And we’ll keep you engaged and involved every step of the way.

Designing
We’ll flesh out every tiny detail of your design – and then review tenders and value engineering if desired.

Building
We’ll review the contractor’s shop and services drawings and visit your site to ensure everything’s going as planned.

Handover
Once building is complete, we’ll do a final inspection. Any defects? We’ll write up a Defect List noting the required actions.











